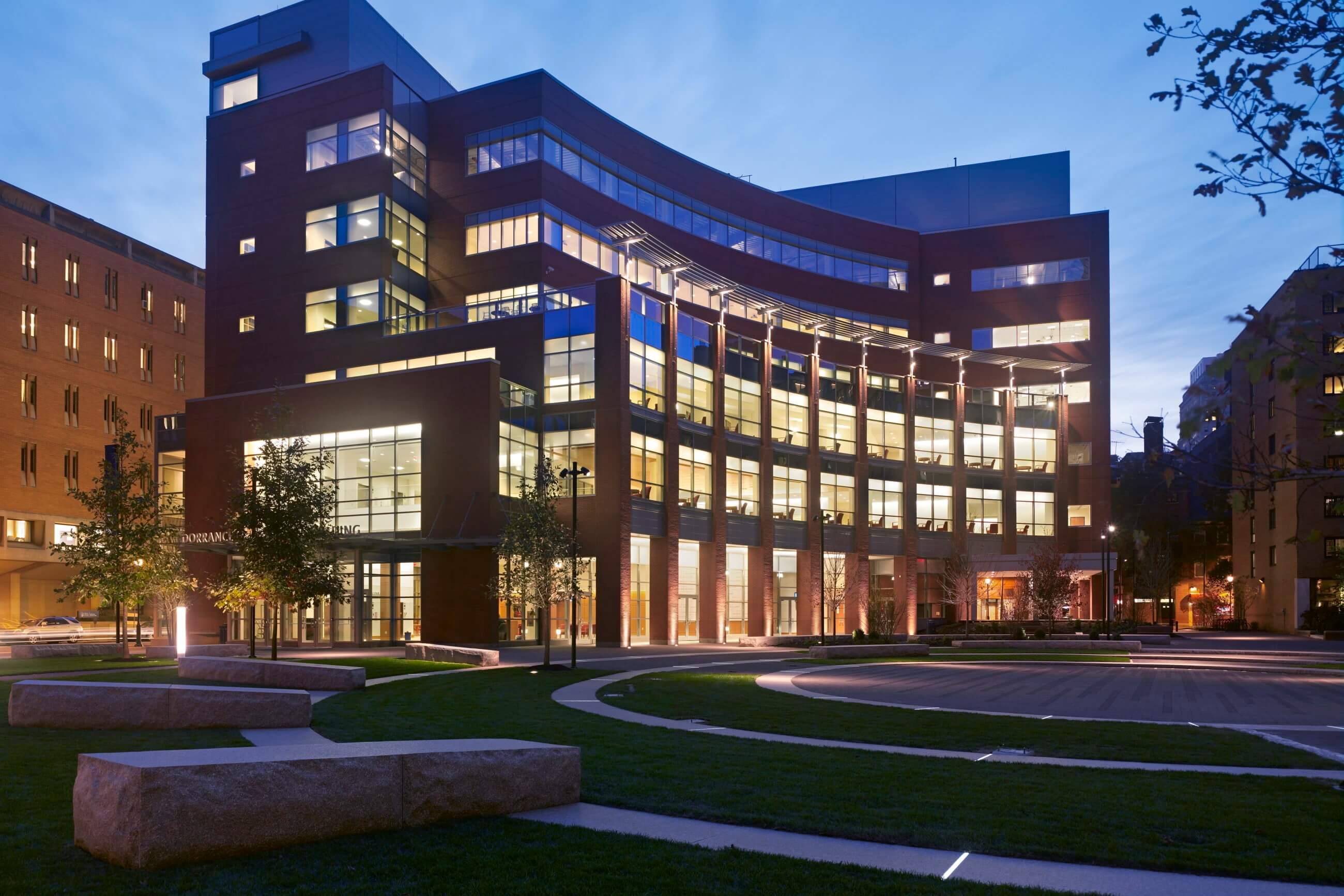Background Material
Information about Thomas Jefferson University Hospital
The building on campus being focused on is the Dorrance H. Hamilton Building. The 60-million dollar building is primarily a medical teaching facility. It is located at 1001 Locust Street Philadelphia in the heart of Thomas Jefferson University Hospitals campus. The university’s goal for the building, when it was constructed in 2007, was to “promote a team-based model for doctors, nurses, healthcare professionals, and scientists who will define the future of patient-focused care.” The six story 136,000 square foot facility currently has about 20,000 square feet of roof space but only about 10,000 square feet of this is usable as a green roof because the HVAC and generators connect to the roof and much of the calculated area is the ground.
Rainwater Catchment System
The rainwater catchment that is designed for this project is inspired by
Watree invented by Chris Buerchner. It looks like an inverted umbrella that gathers rainwater and
it also gives shade from rain. Watree is designed to be put in stadium and playground, hence the huge
dimensions of the design. For this project, this designed will be modified so that
it will look decorative but still has the same purpose which is to collect
rainwater. This rainwater catchment system is made of olefin fabric for the part which collects water and stainless steel for the shaft that will be connected to pipes that will carry the water down the tank. The decorative design, such as the color of the fabric, of this system can be modified depending on what the owner of the building prefers.
The building on campus being focused on is the Dorrance H. Hamilton Building. The 60-million dollar building is primarily a medical teaching facility. It is located at 1001 Locust Street Philadelphia in the heart of Thomas Jefferson University Hospitals campus. The university’s goal for the building, when it was constructed in 2007, was to “promote a team-based model for doctors, nurses, healthcare professionals, and scientists who will define the future of patient-focused care.” The six story 136,000 square foot facility currently has about 20,000 square feet of roof space but only about 10,000 square feet of this is usable as a green roof because the HVAC and generators connect to the roof and much of the calculated area is the ground.
 |
Dorrance H. Hamilton Building, located in 1001 Locust St, Philadelphia, PA 19107
Photo taken by Jeffrey Torato, an architectural photographer
|
Green and Blue Roof System
The Green and Blue Roof System being put onto the roof of the Hamilton building will be constructed for commercial use and contain water heavy plants that are still lightweight enough for the roof to handle. The green parts of a roof typically have six layers. The bottom is a concrete slab with an impervious fabric on top of it. Next there is a drainage layer for the excess water to move off the property. Above this is a filter layer of soil fabric to prevent sediments from mixing with water. Lastly there is the two feet of soil and plants that sit atop this. They do much of the work in this system because they act as storm water controllers by taking in water before it gets to the drain. The Blue roof part of the project acts in much the same way because it is a passive blue water system that uses little automation in its draining techniques.
Rainwater Catchment System
 |
| Watree by Chris Buerchner, an Australian Designer Photo taken from Bing.com images |


Comments
Post a Comment